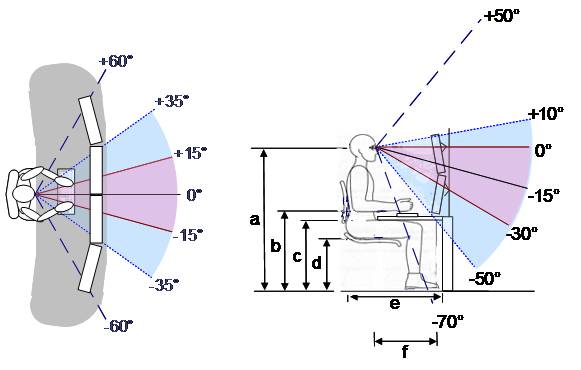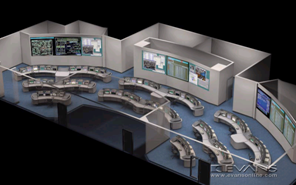Workplace Design
Our workplace design services support structuring the work environment to maintain an alert 24-7 operations staff, optimize work flow, minimize unnecessary business disruptions, and enhance collaboration between operations and other disciplines.
Excellence in workplace design practices requires the cohesive application of expertise and standards in building siting, central and distributed operations strategies, functional space allocation and adjacencies, operator console layout and adjacencies, and environmental ergonomics of lighting, acoustics and climate comfort.
Control Building Design
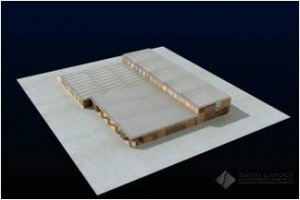 Our workplace design process for control buildings follows a “design from the inside to the outside” of the control room approach. Frequently, the control building design process proceeds from the other direction and the console design is already significantly constrained by the control room footprint.
Our workplace design process for control buildings follows a “design from the inside to the outside” of the control room approach. Frequently, the control building design process proceeds from the other direction and the console design is already significantly constrained by the control room footprint.
In the case of a control building renovation project, the existing building structure presents significant constraints on the options for the control room design. Nonetheless, it is important to start with a clear vision of the optimal solution at the onset of the project that takes into account the operator needs in the console work station. Often times there are opportunities to restructure the interior of the existing building to improve the effectiveness of the control room environment.
Our workplace design service tailors control building design features to the specific needs of the building occupants, business practices and operations work processes. Our extensive experience in designing control buildings enables us to anticipate the common needs across job classes as well as notice the unique aspects of their work environment.
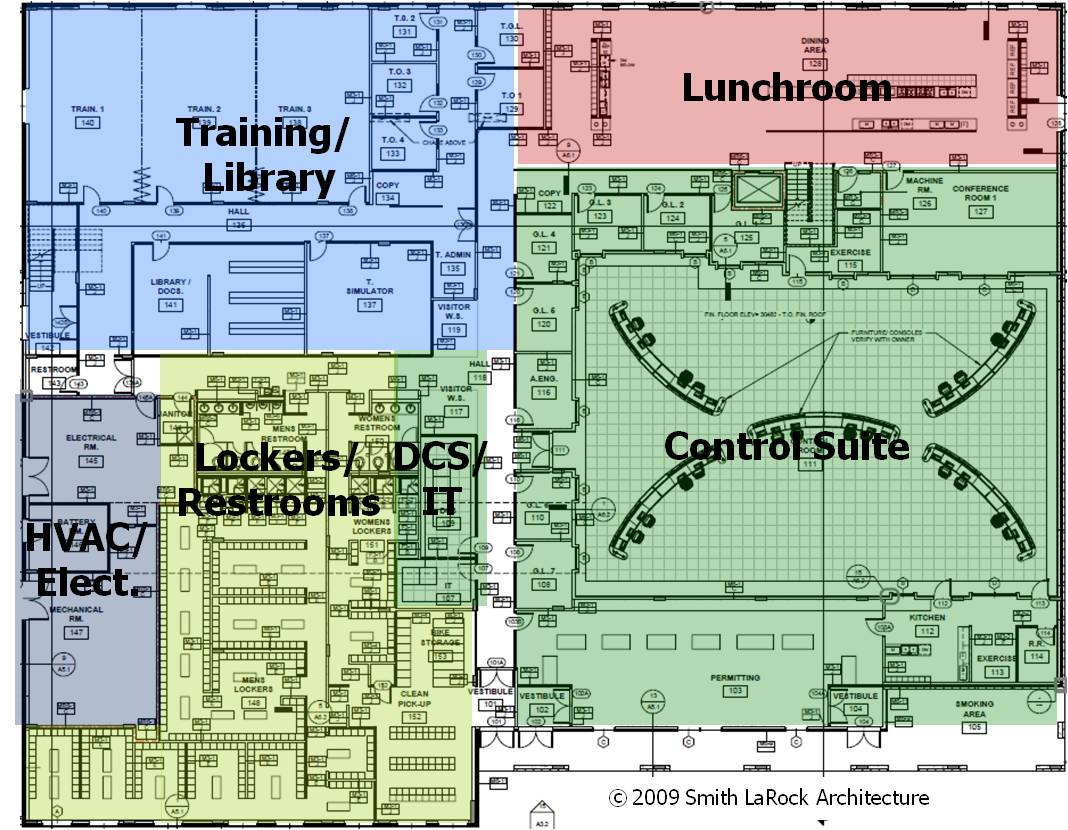
Remote Control & Collaboration Centre Design
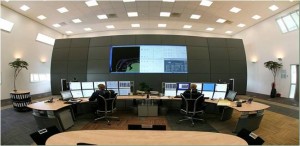 In addition to centralized control building design, HCS also supports our clients in design of remote control and collaboration centres that assist them in meeting their production goals. These remote centres have been designed to serve a variety of settings including:
In addition to centralized control building design, HCS also supports our clients in design of remote control and collaboration centres that assist them in meeting their production goals. These remote centres have been designed to serve a variety of settings including:
- On-shore control and collaboration centres for off-shore production platforms (oil production)
- Head-office collaboration centres for the monitoring and control of satellite production gathering and processing units (mining industry and oil and gas industry)
- Head-office collaboration centres for engineering and technical support (remote heavy oil industry)
- Production centre control facility that monitors and controls remote un-manned generating units (power industry)
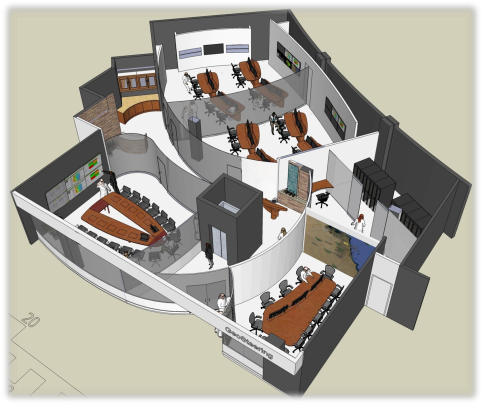
The remote control and collaboration centres often must integrate a wide variety of information systems and applications in a space where teams of personnel not only control production but also must meet to review, visualize and plan production and maintenance of the remote operation. The Centres must be highly effective spaces that can also show-case the clients operations to third parties. Centres often have matching collaboration facilities in the remote locations so that the central and the remote personnel can operate as one high-performance team.
The design process for remote centres also follows the same “design from the inside out” approach used for control building design, starting with the operations and collaboration requirements, system and work space design, physical design of the control and collaboration rooms, as well as examining the work processes that need to be modified or created to obtain full value to the client of the collaboration centres. Optimization of staff levels, skill and knowledge sharing, maintenance planning, spare parts and many other opportunities can be identified in the design process.
Control Room Design
Control room design impacts operator effectiveness in a number of ways from enabling collaborations between operators and team members to influencing the detection of critical information. Beyond establishing effective ergonomic conditions, a major input into the design of the control room is the task allocation and job role definition. Important considerations in control room design include:
- Primary and secondary workstation arrangements, team work, and training
- Off-workstation and shared equipment arrangements such as storage, printers, and message boards
- Physical space considerations, entrances/exits, space provisions, and windows
- Support facilities considerations such as location and access paths
- Environmental considerations, such as noise, lighting, ventilation, and aesthetics
- Non-operational considerations, such as visitors, circulation, maintenance and cleaning
Recent control room layouts tend to be variations on two styles. A theater-style control room has all the operators faced the same direction so that they can share large wall-mounted screens. A functional-style control room has operators arranged in natural work teams and has a more traditional control room layout. The most effective style will depend on factors like the need for situation awareness, collaboration, number of console operators, operator interface design and available space. Our design service enables stakeholders to make a decision that addresses the site requirements.
Console Design
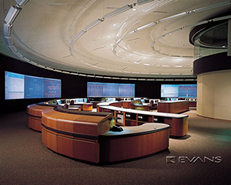 The design of the console workspace has a significant impact on the effectiveness of the operator. The console is an extension of the human machine interface design for the console operator. The console workstation contains the screens that allow the operator to interact with the process, the communications devices to interact with onsite and offsite personnel including field operators, and the physical space to interact with personnel face to face.
The design of the console workspace has a significant impact on the effectiveness of the operator. The console is an extension of the human machine interface design for the console operator. The console workstation contains the screens that allow the operator to interact with the process, the communications devices to interact with onsite and offsite personnel including field operators, and the physical space to interact with personnel face to face.
There are a number of factors that drive the minimum footprint requirements of a console workstation including number of users for different operating modes, span of control responsibility, hardware redundancy requirements, ergonomic reach envelops and viewing angles, and operator interface design framework. The operator interface design framework determines the display types, the display hierarchy, the display navigation scheme, use of hardwired instruments and controls, and the number of display needed for simultaneous viewing.
Hence, it’s important to start with an understanding of the operator interface framework in designing the console workstation.
